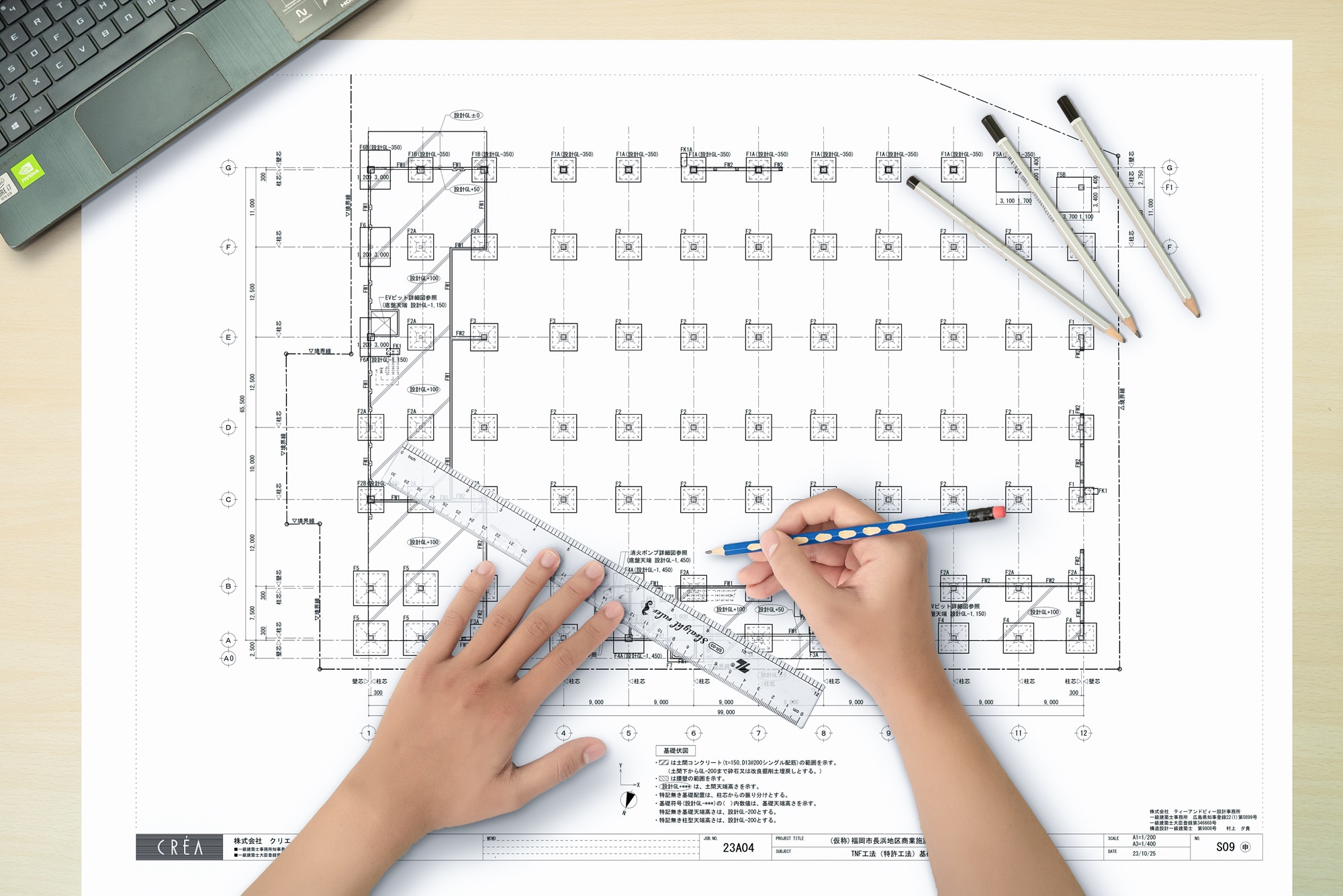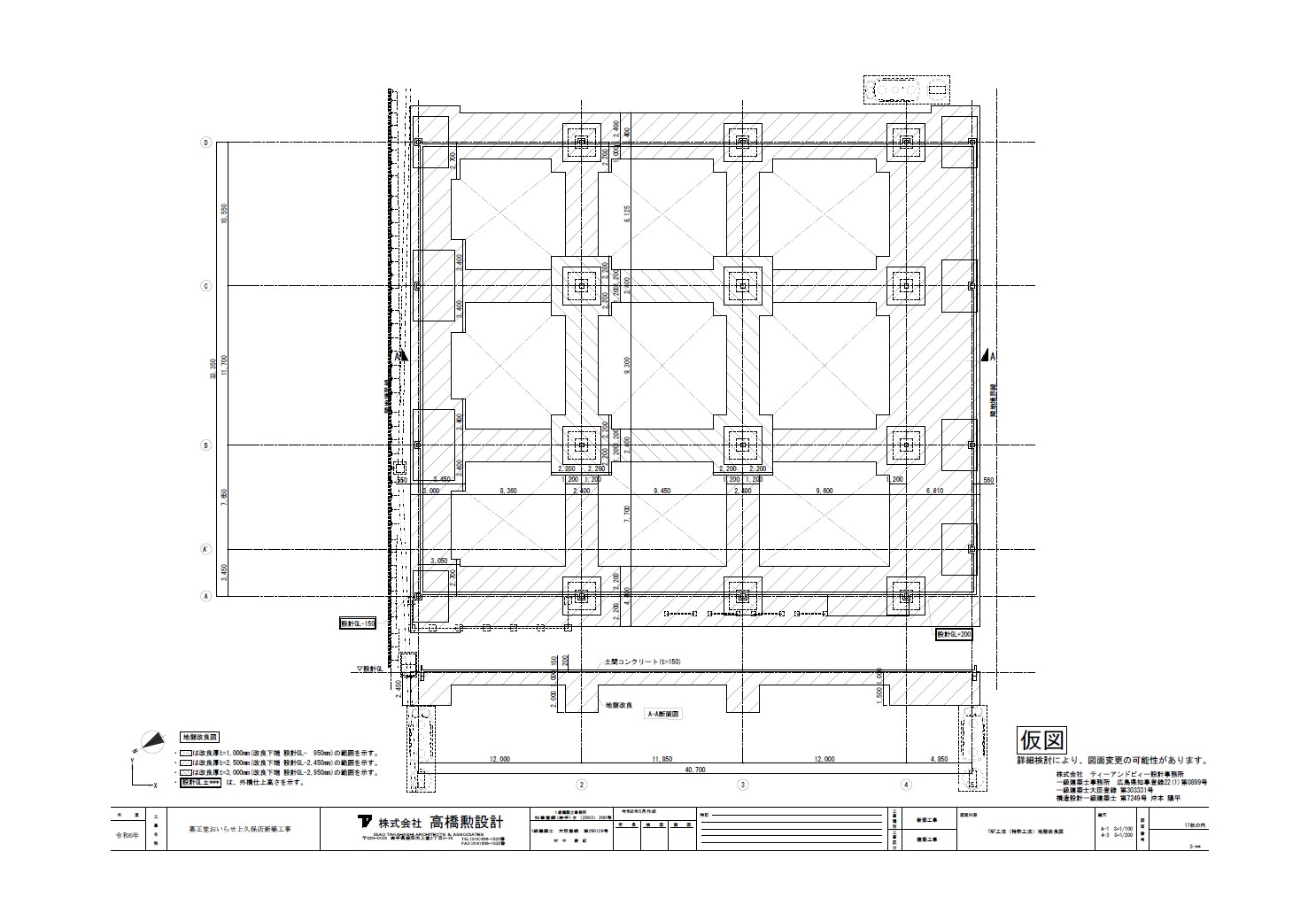Design services for projects in Vietnam and Japan
- Design foundation structures and reinforced floors with hardened materials (cement) using exclusive TNF technology for civil and industrial projects according to Vietnamese standards and Japanese standards.
- Design foundation with other exclusive technologies: WT (underground water tank), T-BAGS (shock absorber & insulation technology under cold storage floors), and TNF-Hybrid (TNF foundation combined with wooden piles).
- Design low-rise steel building structures (factories, warehouses, stores, etc.) according to TCVN, AISC, EUROCODE, Japanese standards.
- Architectural design following Japanese standards and style.
- BIM: Apply Building Information Modeling (BIM) to optimize the design process and project information management.




